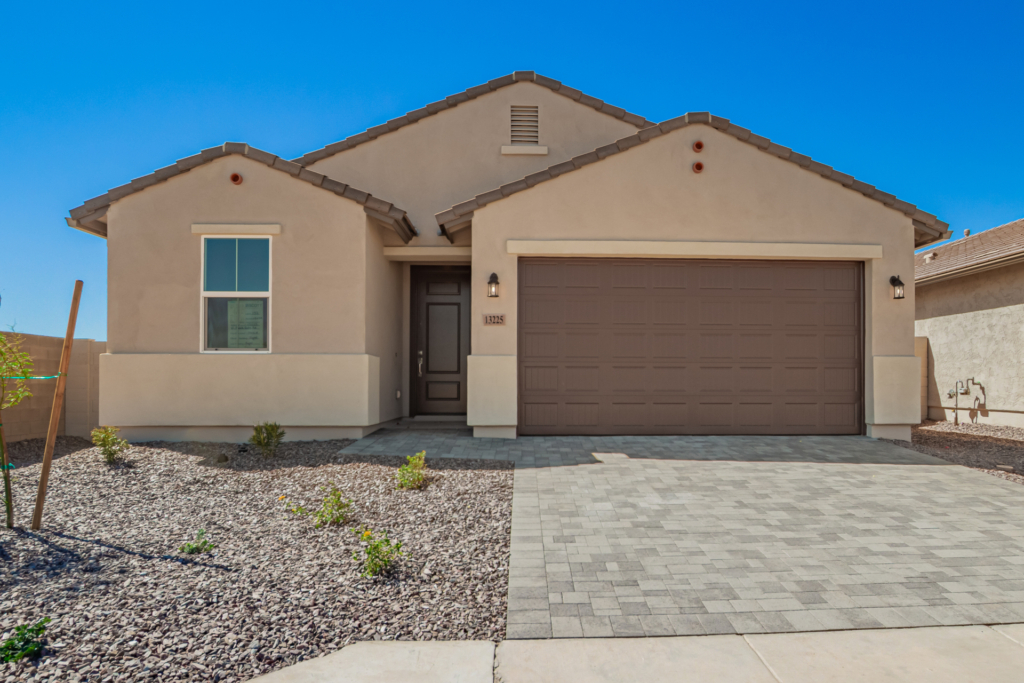1180 E. Ridgerock Street, Casa Grande, AZ This move in ready 2468sq. ft. Single Family home in Casa Grande has 1 stories, 4 bedrooms, 3 full bathrooms, 1 half bathrooms, and 2 garage spaces is available now for $504900. $20,000 towards closing costs with preferred lender! Contact us today to make this home...
25221 N. 131st. Drive, Peoria, AZ This move in ready 2254sq. ft. Single Family home in Peoria has 1 stories, 3 bedrooms, 2 full bathrooms, half bathrooms, and 3 garage spaces is available now for $530,000. $20,000 towards closing costs with preferred lender! Contact us today to make this home...
25324 N. 131st. Drive, Peoria, AZ This move in ready 1910sq. ft. Single Family home in Peoria has 1 stories, 4 bedrooms, 2 full bathrooms, half bathrooms, and 3 garage spaces is available now for $519000. $20,000 towards closing costs with preferred lender! Contact us today to make this home...
25318 N. 131st. Drive, Peoria, AZ This move in ready 2254sq. ft. Single Family home in Peoria has stories, 3 bedrooms, 2 full bathrooms, half bathrooms, and 3 garage spaces is available now for $569000. $20,000 towards closing costs with preferred lender! Contact us today to make this home...
25233 N. 131st. Drive, Peoria, AZ This move in ready 2556sq. ft. Single Family home in Peoria has 1 stories, 4 bedrooms, 2 full bathrooms, 1 half bathrooms, and 2 garage spaces is available now for $560000. $20,000 towards closing costs / rate buy down with preferred lender! Contact us today to make this home...
13225 W. Ranch Gate Road, Peoria, AZ This move in ready 1958sq. ft. Single Family home in Peoria has 1 stories, 4 bedrooms, 3 full bathrooms, half bathrooms, and 2 garage spaces is available now for $479,000. $25,000 INCENTIVE WITH USE OF OUR PREFERRED LENDER Contact us today to make this home...
13261 W. Ranch Gate Road, Peoria, AZ This move in ready 1858sq. ft. Single Family home in Peoria has 1 stories, 4 bedrooms, 2 full bathrooms, half bathrooms, and 2 garage spaces is available now for $483000. $20,000 towards closing costs / rate buy down with preferred lender! Contact us today to make this home...
25313 N. 131st. Drive, Peoria, AZ This move in ready 1910sq. ft. Single Family home in Peoria has stories, 4 bedrooms, 2 full bathrooms, half bathrooms, and 3 garage spaces is available now for $509000. $20,000 towards closing costs with preferred lender! Contact us today to make this home...
25312 N. 131st. Drive, Peoria, AZ This move in ready 2322sq. ft. Single Family home in Peoria has stories, 4 bedrooms, 2 full bathrooms, half bathrooms, and 3 garage spaces is available now for $545,000. $25,000 INCENTIVE WITH USE OF OUR PREFERRED LENDER Contact us today to make this home...
Experience luxury in this 2,271-square-foot floor plan, where three bedrooms, two full baths, and a convenient powder room create a haven of sophistication. The gourmet kitchen is a chef's dream, featuring an abundance of cabinets and countertop space. Elevate your culinary experience with the optional prep sink, adding a touch of convenience and style. This high-end residence is not just about luxury;...










