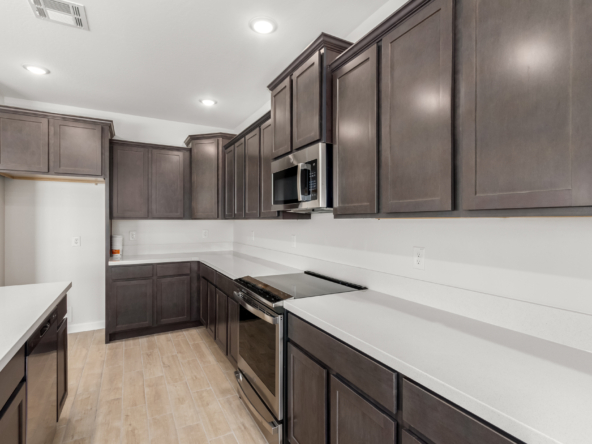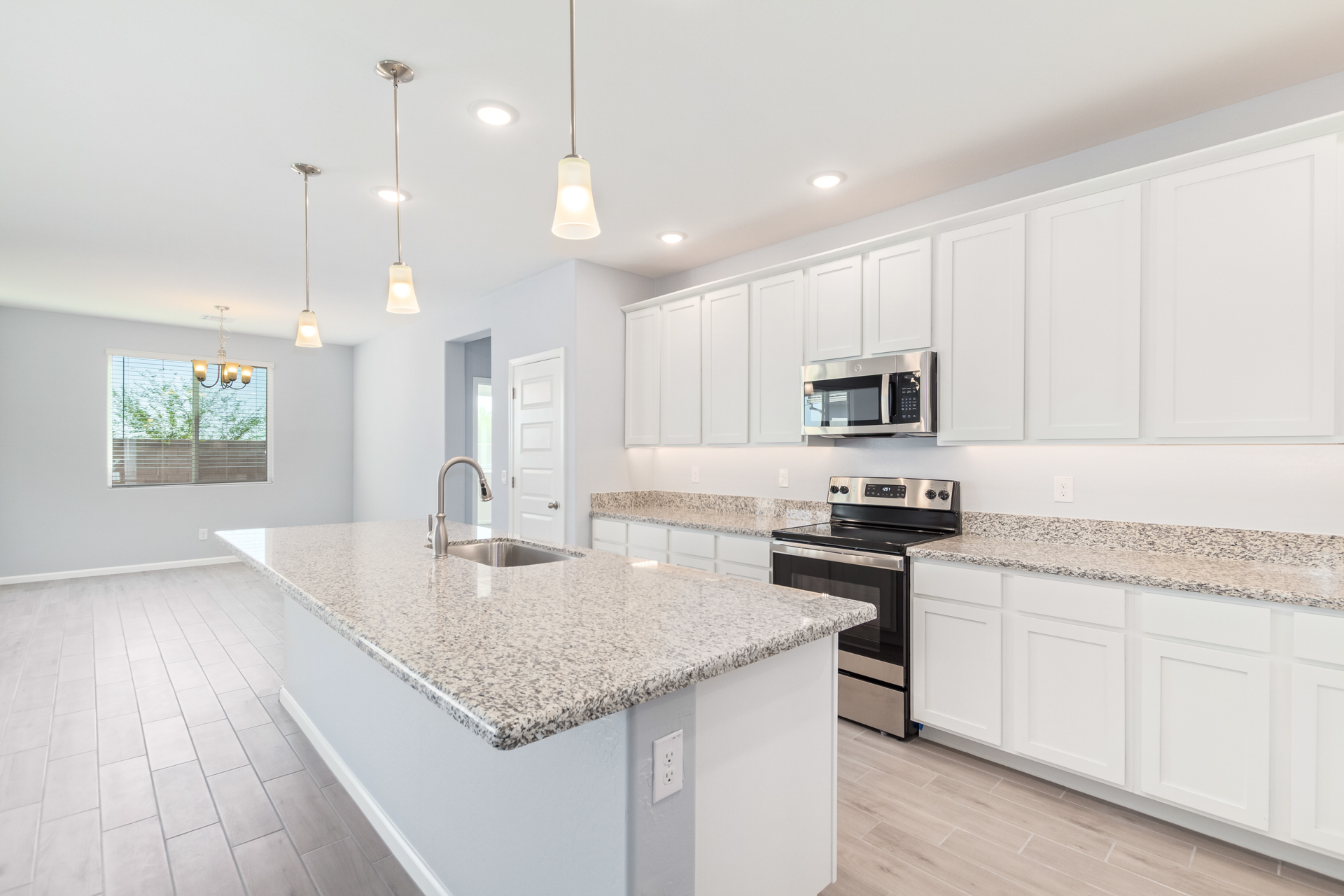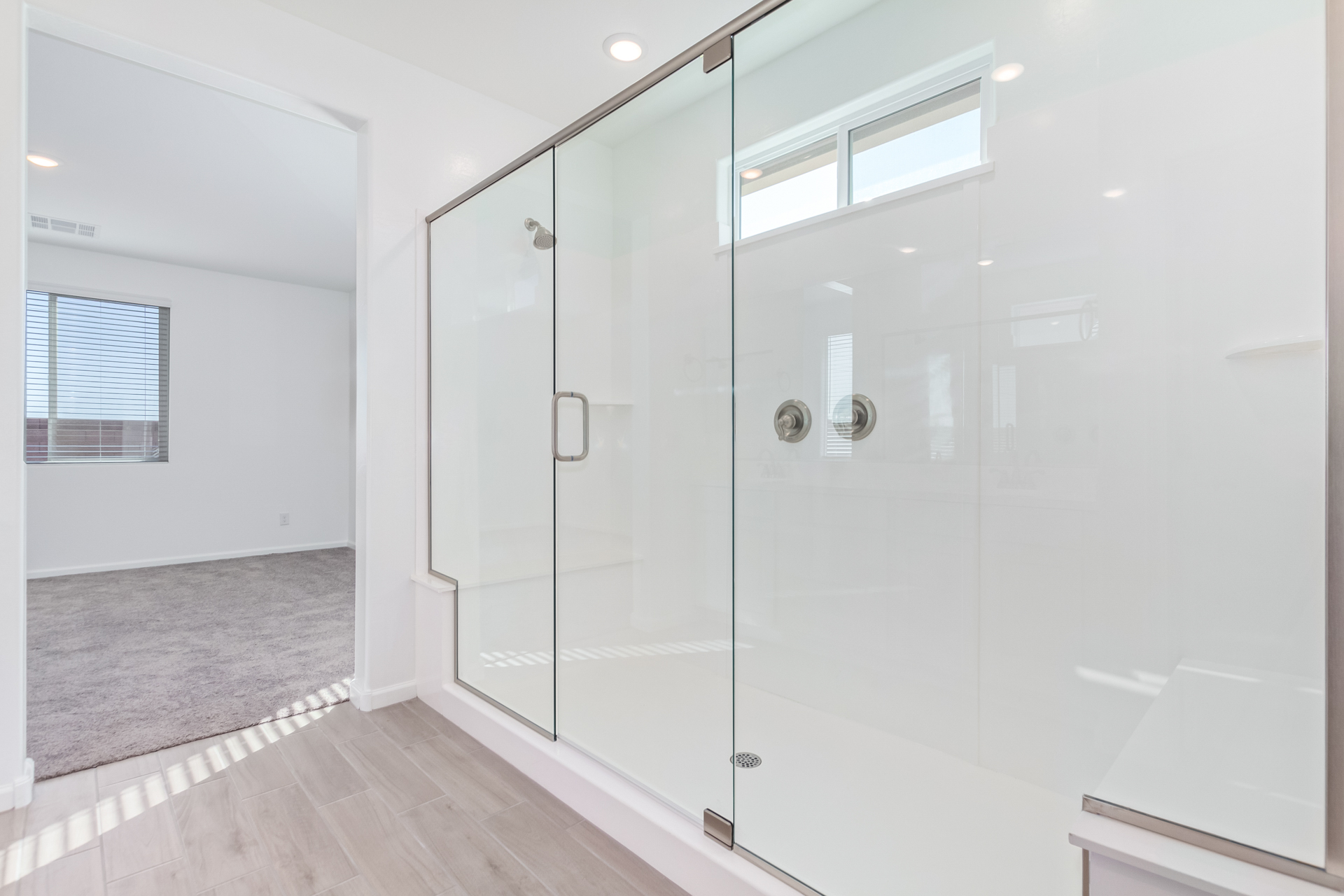Arroyo Grande – Poppy 4413
Arroyo Grande, Casa Grande, AZ
- Starting at $419,990
4
Bedrooms
2
Bathrooms
3
Garages
Sq Ft2322
Sq Ft
Description
Arroyo Grande “Poppy” Floorplan: Price is for the Sonoran Elevation without stone. Farmhouse Elevation, Modern Elevation, and stone are upgrades available.
Introducing a 2,322-square-foot haven of contemporary living, boasting four bedrooms and two bathrooms. This split floorplan allows you to tailor this residence to your needs by opting for a fifth bedroom and a third bathroom, allowing for flexibility to meet your needs. A well defined dining nook creates an elegant great room. The large corner patio invites outdoor enjoyment, while the three-car tandem garage ensures ample parking and storage. The master bedroom is a retreat with a spacious walk-in closet. For extra tranquility you may want to opt for the patio expansion and a French door at your master bedroom. This thoughtfully designed space offers comfort for every household member.
360° Virtual Tour
Contact The Agent
Arroyo Grande – Poppy 4413
Arroyo Grande




















































